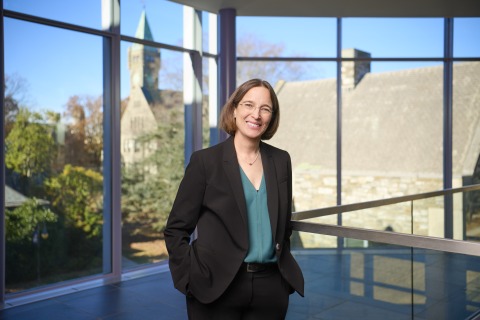Building an Even Better Campus
A message from the President

When I have the chance to speak with prospective students and families, I focus less on the College’s facts and features, which many already know, and more on Bryn Mawr’s ineffable qualities. With the benefit of newness, I reflect on what it feels like to enter Bryn Mawr.
Bryn Mawr feels heady and interesting, a place alive with big ideas and big conversations. It feels like possibility. And it feels like home.
Of course, what any intentional community feels like is very much about its built environment: the ways that its spaces elevate and envelop, the ways that its paths invite encounter, the ways that its values—connection and reflection, engagement and solitude, action and repose—are facilitated by its landscape, views, sightlines, and structures.
The early women’s college founders were especially attentive to what the historian Helen Lefkowitz Horowitz, author of Alma Mater: Design and Experience in the Women’s Colleges from Their Nineteenth-Century Beginnings to the 1930s, described as “...the power of the physical environment to shape communal spirit and individual character.”
Early in my time at the College, students were eager to tell me about their campus. They talked about their favorite study areas, their beloved if less traveled hangout spots, and their desire for flexible, self-directed spaces that would reflect how they seek to study, create, collaborate, and create community.
Prompted by these early conversations, my team surveyed students about their space needs, and the results were conclusive: students want welcoming, inclusive gathering spaces of all sizes and characters—quiet, dimly lit cocoons and light-filled, open lounges, places where they can be alone, together, and alone together. They want flexible seating, adjustable lighting, student art on the walls, and, as one respondent put it, “a social environment where I also want to get work done.” Further, they want an active role in shaping such spaces.
I am thrilled to share that, this summer, a number of spaces will be refreshed via direct student engagement with a woman-owned design firm and will be opened for use this fall.
This modest but meaningful initiative is an early step into a larger project of developing a comprehensive plan for the whole of the Bryn Mawr campus. The planning process will consider all aspects of campus life, including student space, academics, accessibility, dining, dormitories, the libraries, athletics, administrative space, the graduate schools, and the full extent of campus grounds—all with an eye to considering both tradition and innovation.
Throughout the 18-month process, we will be guided by three central questions: How can we continue to imagine and build the physical spaces students need to strengthen relationships with one another and with faculty, in and beyond learning spaces? How do we design for the liberal arts of the future? And how can we ensure that Bryn Mawr’s buildings, grounds, and infrastructure are not only sustainable—a top priority that is the main subject of this issue of the Bulletin—but also compelling and flexible to the needs of the coming generations?
Bryn Mawr is regularly cited among the most beautiful campuses in the country. The distinctive character of its architecture and spaces speaks powerfully to all who experience how the College feels. Alums returning to campus at Reunion feel resonantly how they were shaped in mind, body, and spirit by this exceptional place. With care and intention, the planning process and its resulting road map will deepen each of our connections to the Bryn Mawr of today and tomorrow.
Wendy Cadge
Published on: 06/02/2025