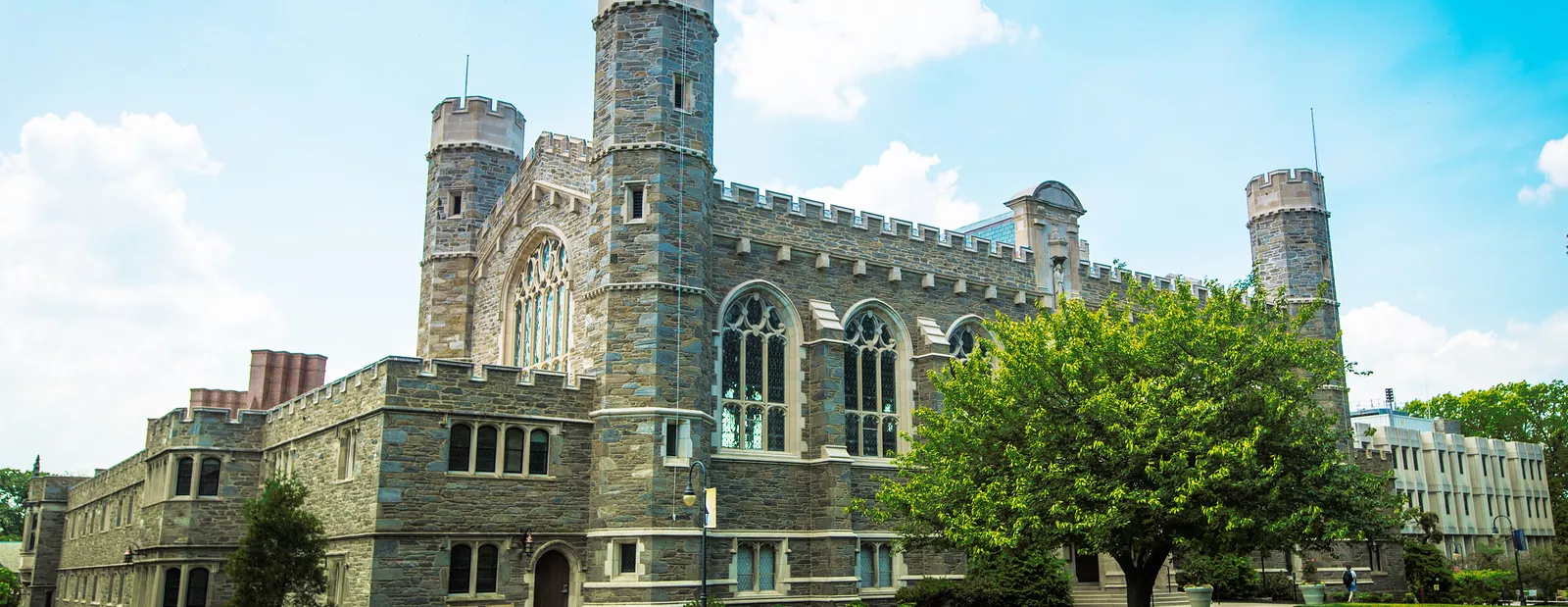
History of Old Library
1907-present
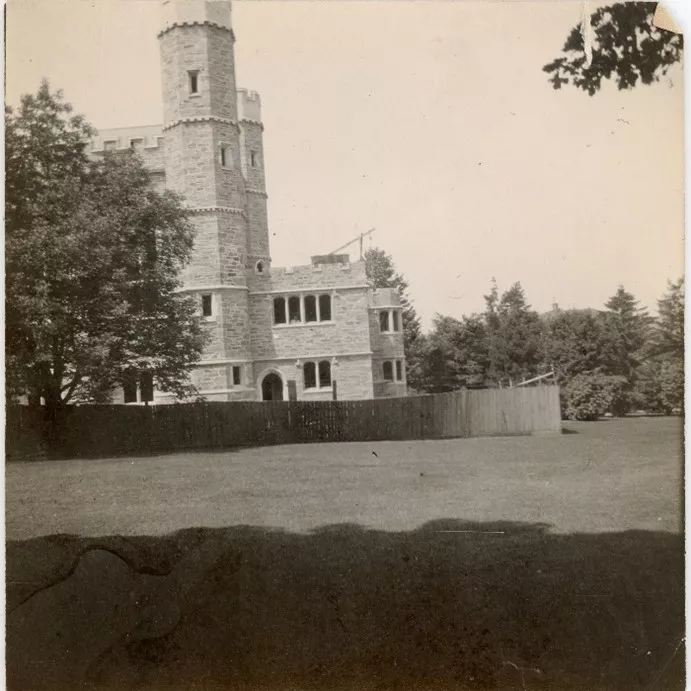
1901-1907
Bryn Mawr’s building now known as Old Library is designed and constructed by Cope & Stewardson (also architects of Bryn Mawr buildings Denbigh, Pembroke East and West, Radnor, and Rockefeller). Several details are modeled after buildings at Oxford University in England. The building was originally called "The Library" for its first several years of existence and by 1918 was known as "Donors' Library."
The Great Hall section is completed first and serves as the library’s central reading room. Stairs lead to the floor below (now Old Library 110) and to a door with access to the Cloisters.
The wing across from Pem West and Rockefeller is finished next, followed by the wing across from the side of Canaday Library. They once held magazine/newspaper reading rooms, lecture and seminar rooms, offices, and laboratory space on the first floor of the south wing.
A fourth wing is planned but there is not enough funding to complete this work; only the Cloister arcade of the fourth wing is completed.

1907-present
The Cloisters becomes an active student space for plays and other activities.
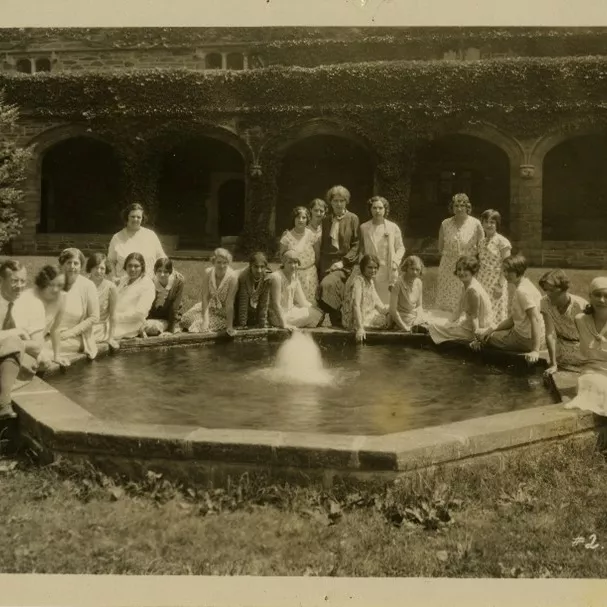
1933
The Board sets three fundraising goals for BMC’s upcoming 50th anniversary: scholarships, a new science building, and finishing the fourth wing of the Donors' Library.
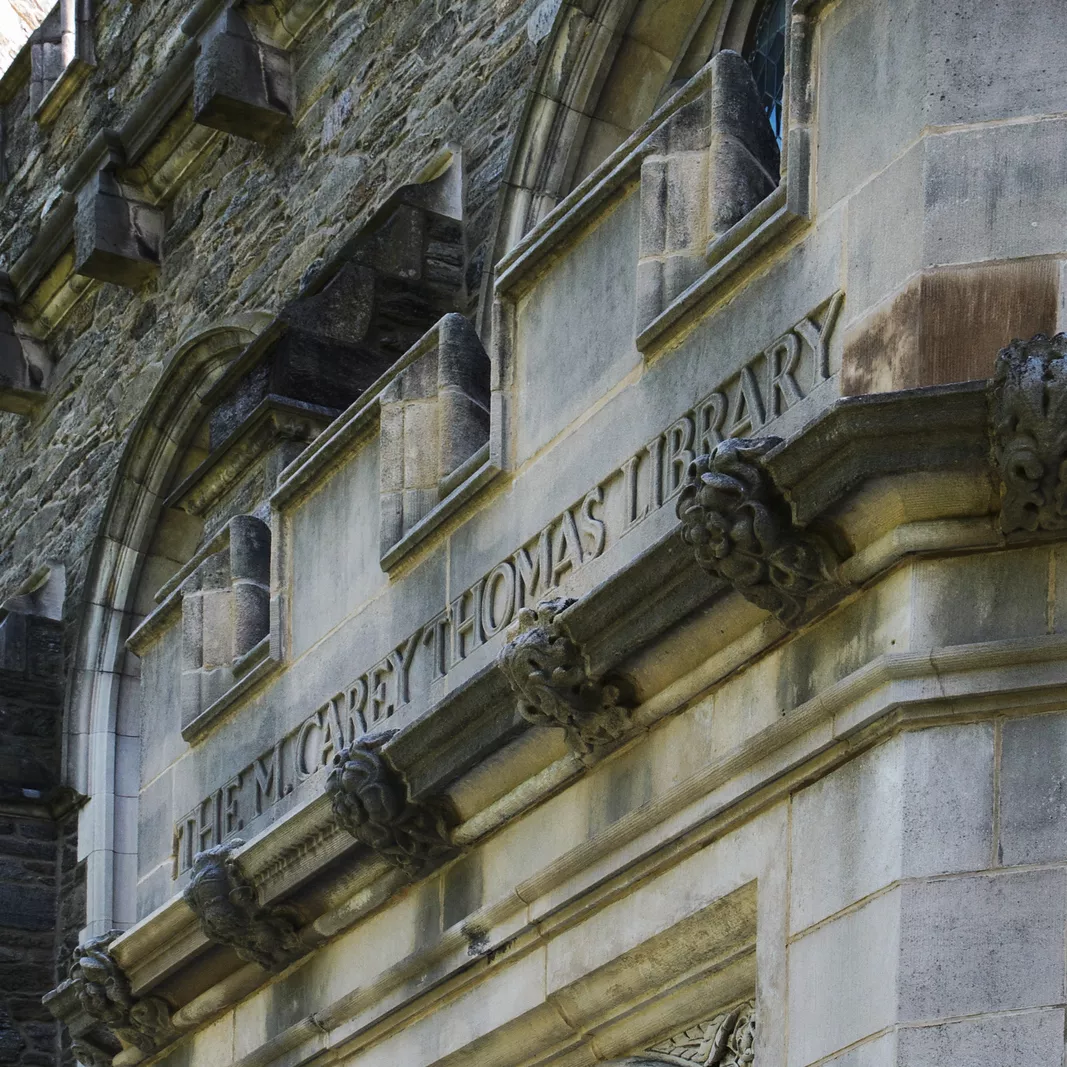
1935
The Board votes to name the Library after President Emeritus M. Carey Thomas. A stone with her name inscribed is installed for the 50th anniversary celebration in October.
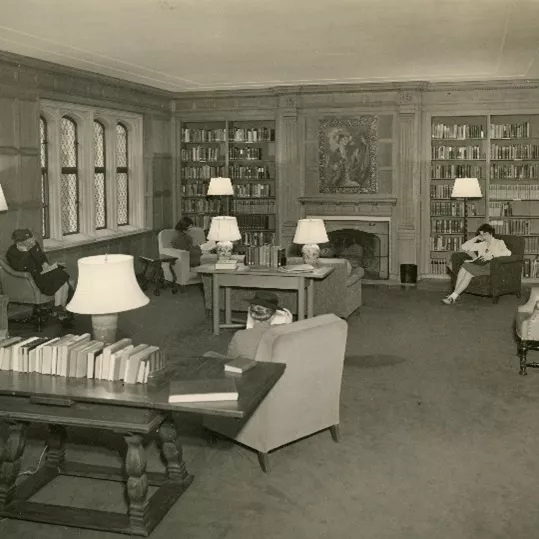
1936-40
The Quita Woodward Wing is added, designed by architects Thomas & Martin (also designers of Rhoads and the original section of Park).
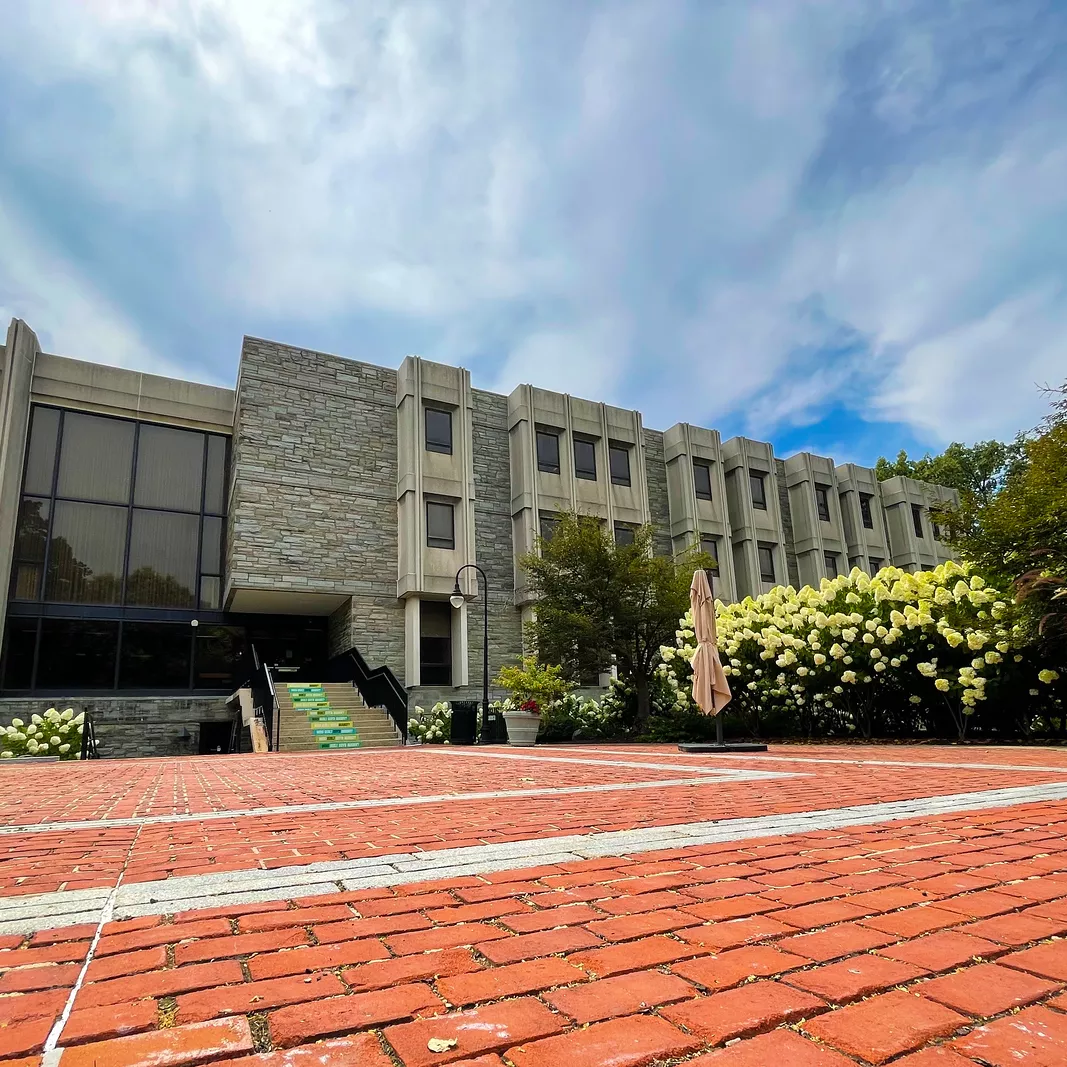
1970
Canaday Library is opened as the new main library, although art and archaeology collections remain in the Quita Woodward Wing.
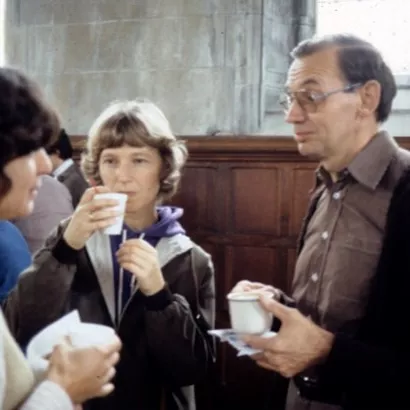
1970, Cont.
The building now known as Old Library is transformed in its role on campus as the bulk of the library’s holdings are transferred to Canaday Library.
The Great Hall becomes a major campus gathering place, including daily Coffee Hours attended by BMC & HC students, faculty, and staff; culture shows presented by multicultural student organizations; concerts; lectures; and conferences.
The rest of the building is used for faculty offices and classrooms.
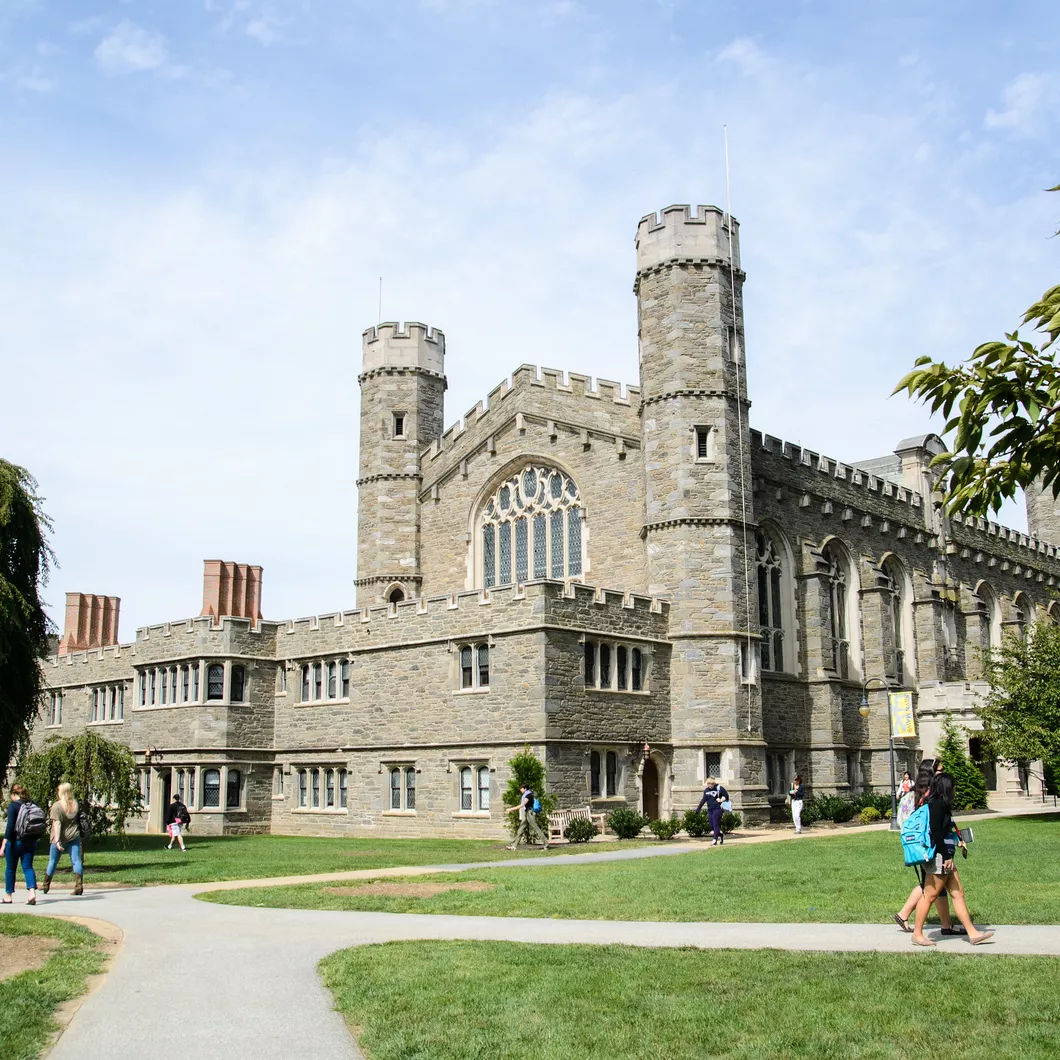
1991
The building is designated a National Historic Landmark in recognition of the architectural significance of the building and Thomas’s role in advancing higher education and suffrage for white women.
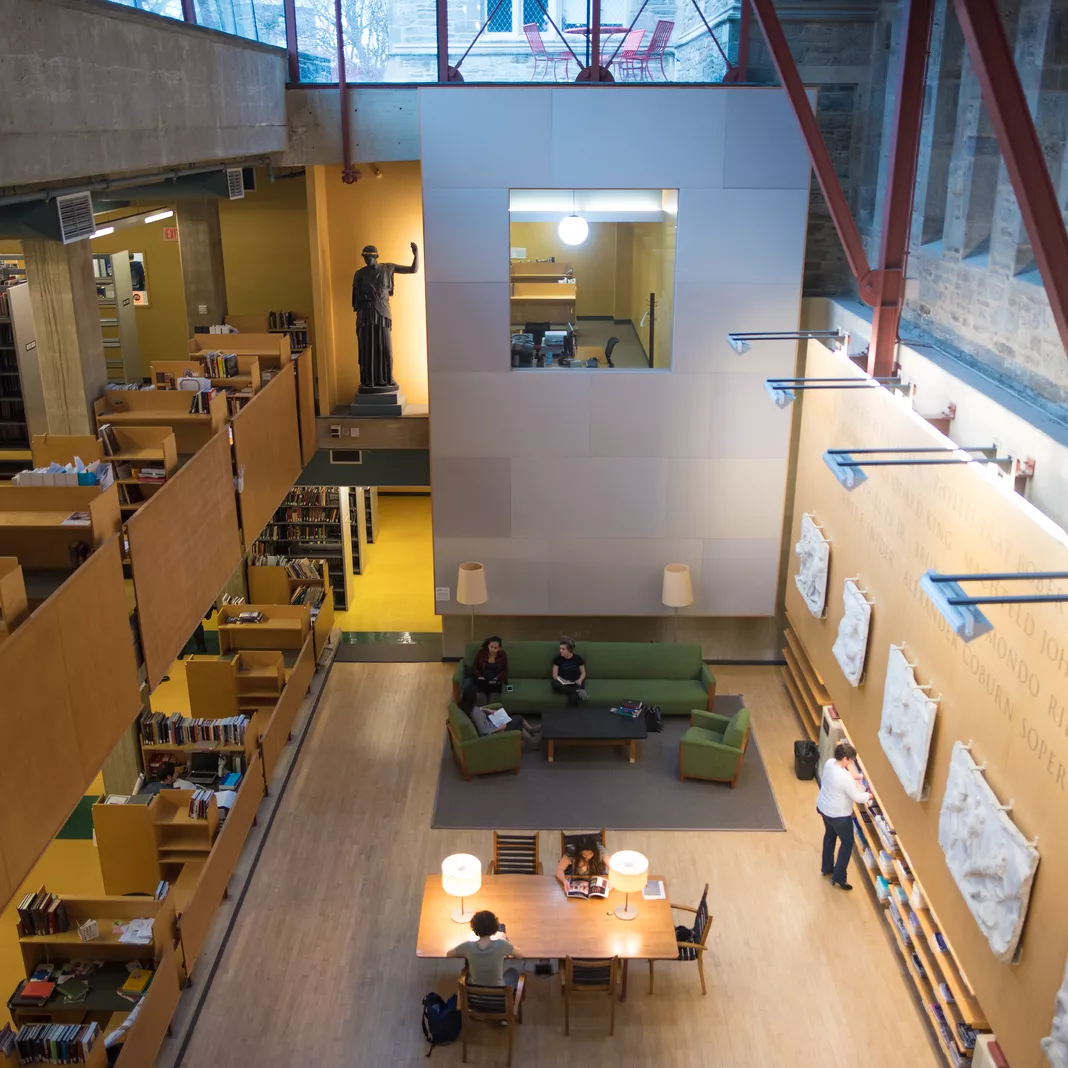
1994-1997
Rhys Carpenter Library, designed by Henry Myerberg Architects, opens as a below-ground addition to Old Library to support Archaeology, Classics, Growth and Structure of Cities, and History of Art teaching and research.
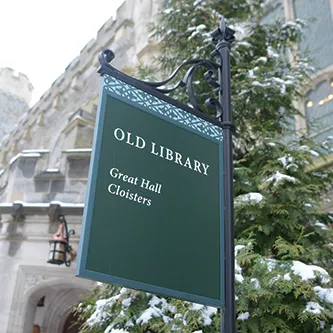
2017
In the context of the white supremacy protests in Charlottesville, VA, Former President Kim Cassidy announces a moratorium on the use of the name “Thomas Library” in all official representations. The building becomes known as Old Library in a 2018 decision by the Board of Trustees, supporting the recommendations of the History Working Group.
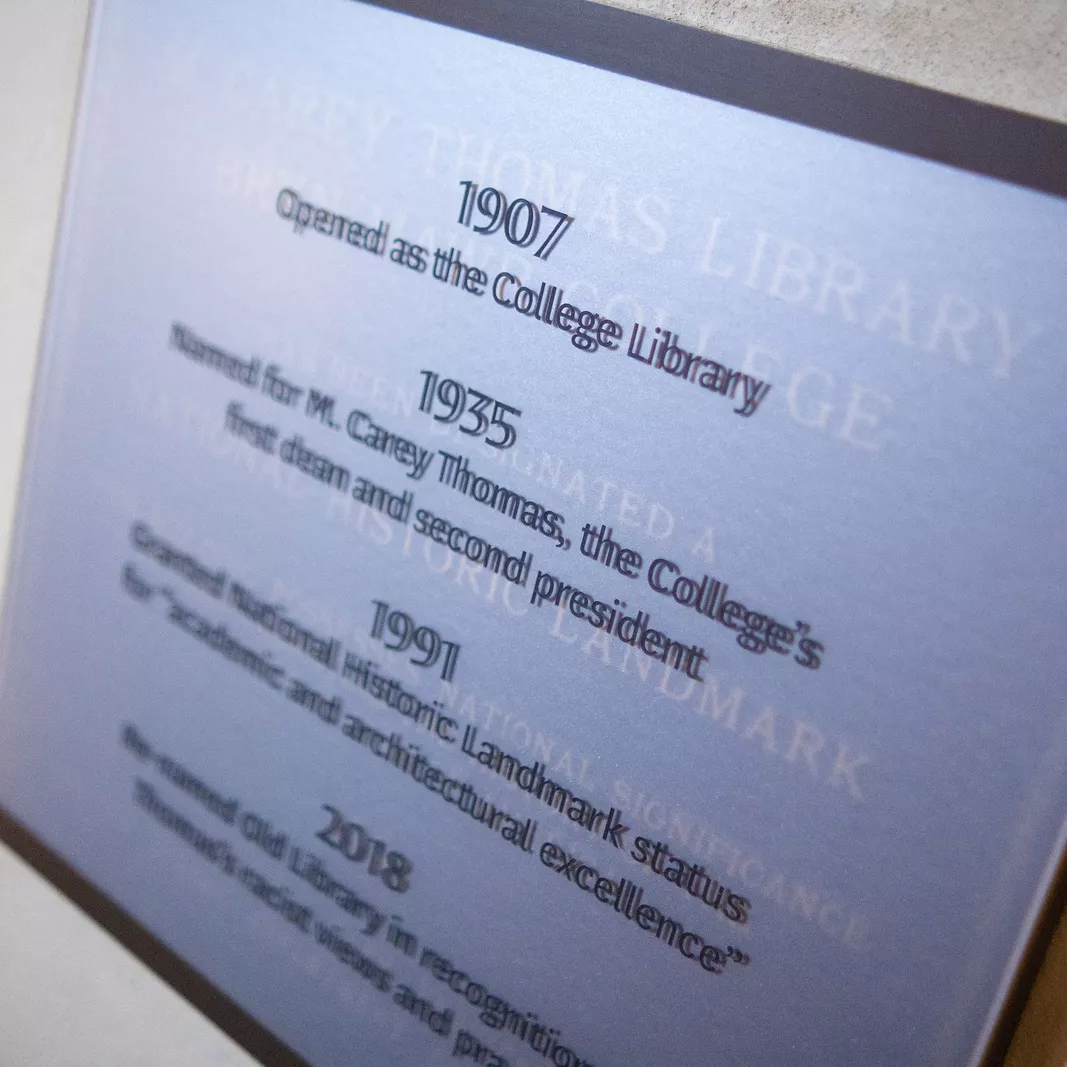
2019
M. Carey Thomas memorial plaque inside Old Library is veiled with an explanation of the building’s renaming.
All pictures on this page are from either the Office of College Communications or Bryn Mawr Special Collections. Please contact us at communications@brynmawr.edu for republishing rights.
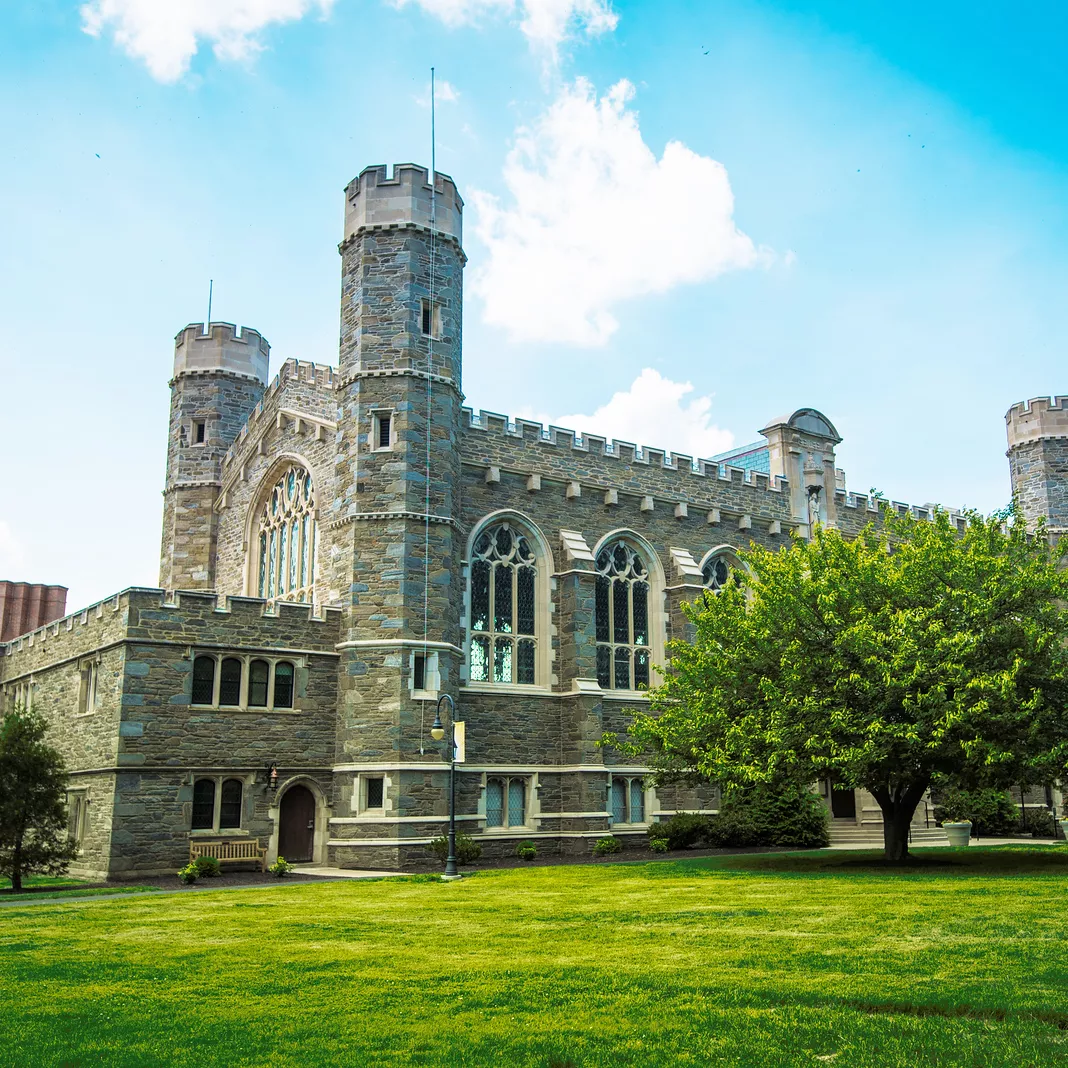
2023
The Board of Trustees votes to physically remove the name of M. Carey Thomas from the building's façade in March decision.
The inscription of M. Carey Thomas' name was removed from above the building's main entrance on July 18, 2023.
All pictures on this page are from either the Office of College Communications or Bryn Mawr Special Collections. Please contact us at communications@brynmawr.edu for republishing rights.