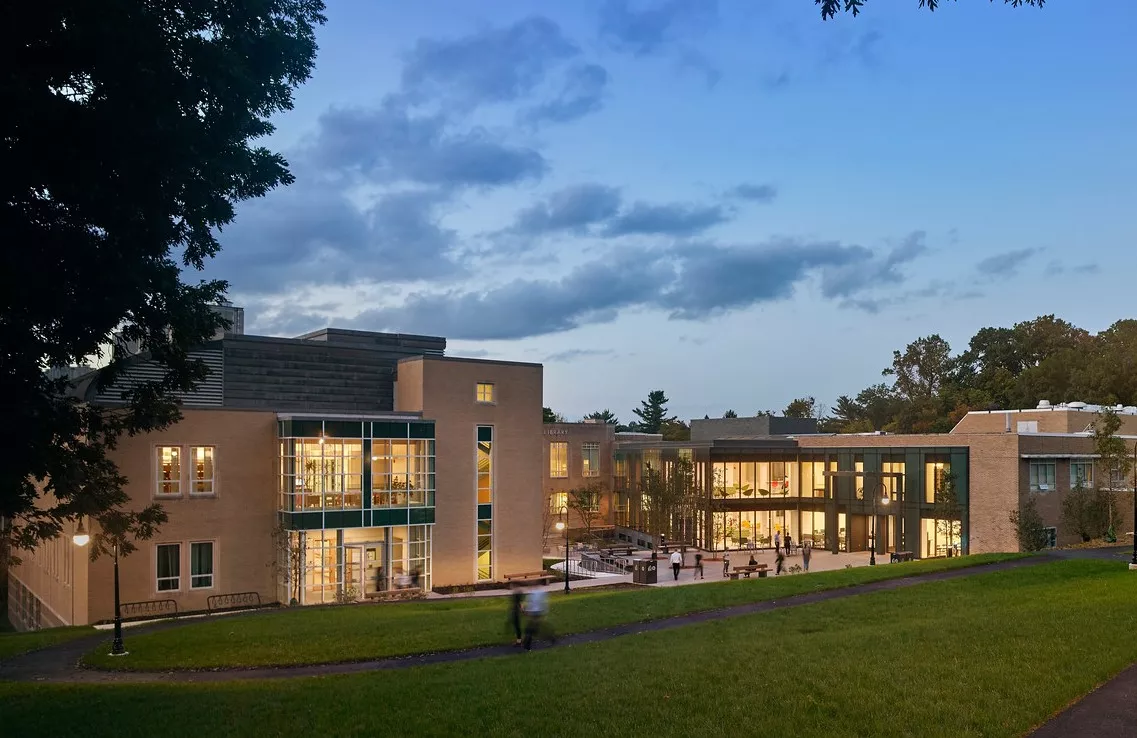
The opening of the 10,000-square-foot addition and renovation of the Park Science Center has created an exciting new hub for Bryn Mawr students and faculty on the campus' northern edge.
The most outwardly prominent aspect of the $21-million Phase I of the project is the glass-enclosed addition and entry plaza that welcomes visitors and provides a number of sun-drenched spaces for students and faculty to meet and collaborate.
Highlights of the project include:
- The soaring Nan Harris Atrium is dedicated to Johanna Alderfer Harris '51 whose devotion to Bryn Mawr includes founding the Lantern Bookstore in Cambridge, serving as president of the Alumnae Association, serving as a long-time trustee, and helping to foster the now Bi-Co Environmental Studies Department. Nan and Bill Harris (HC '47) have brought new light and liveliness to Park through this spectacular space.
- The Albano Modern Physics Laboratory. A new teaching laboratory located in the lower level of the new addition that includes all new equipment and small “roomettes” for conducting experiments under controlled conditions.
- A fully renovated electronics lab.
- The Lower Commons: a flexible learning area on the lower level that provides additional group study and faculty/student collaboration, with state of the art technology to support functions.
- Science Crossroads: an enhanced public space in the heart of the building. This space facilitates science on display with state of the art technology and video display capability. The space also serves to organize and enhance circulation and way-finding within the building.
- Study and seminar rooms: nine study and seminar rooms equipped with technology, black boards, and whiteboards for students to study and collaborate.
- Renovated classrooms and lecture halls: seven classrooms and lecture halls have been upgraded with new finishes and updated technology.
- New computer science teaching laboratory and offices.
The architectural firm for the Park Science Center renovation and addition is Payette Associates, Inc. For images from the construction phase of the project, visit the Facilities section of the website.