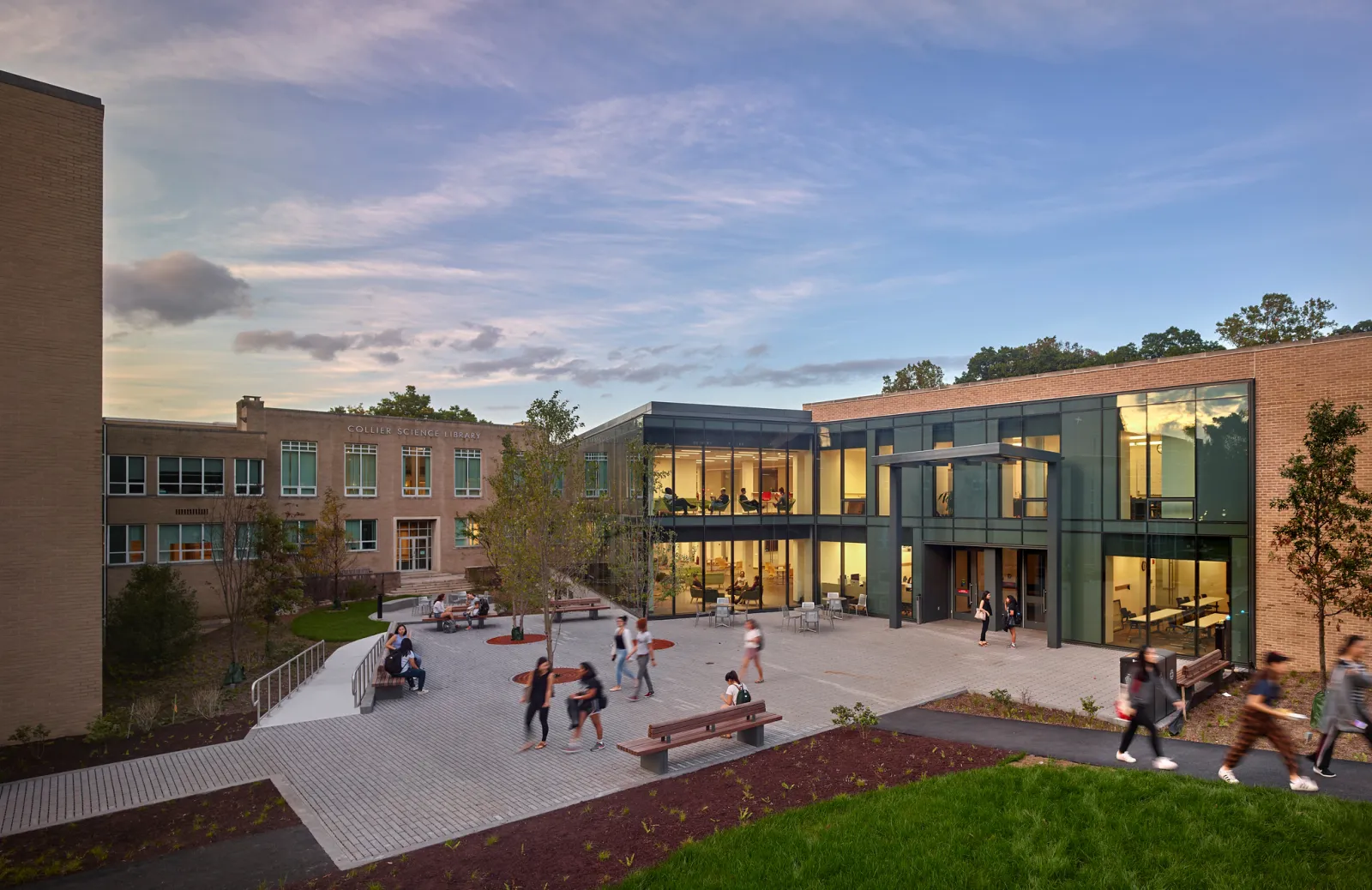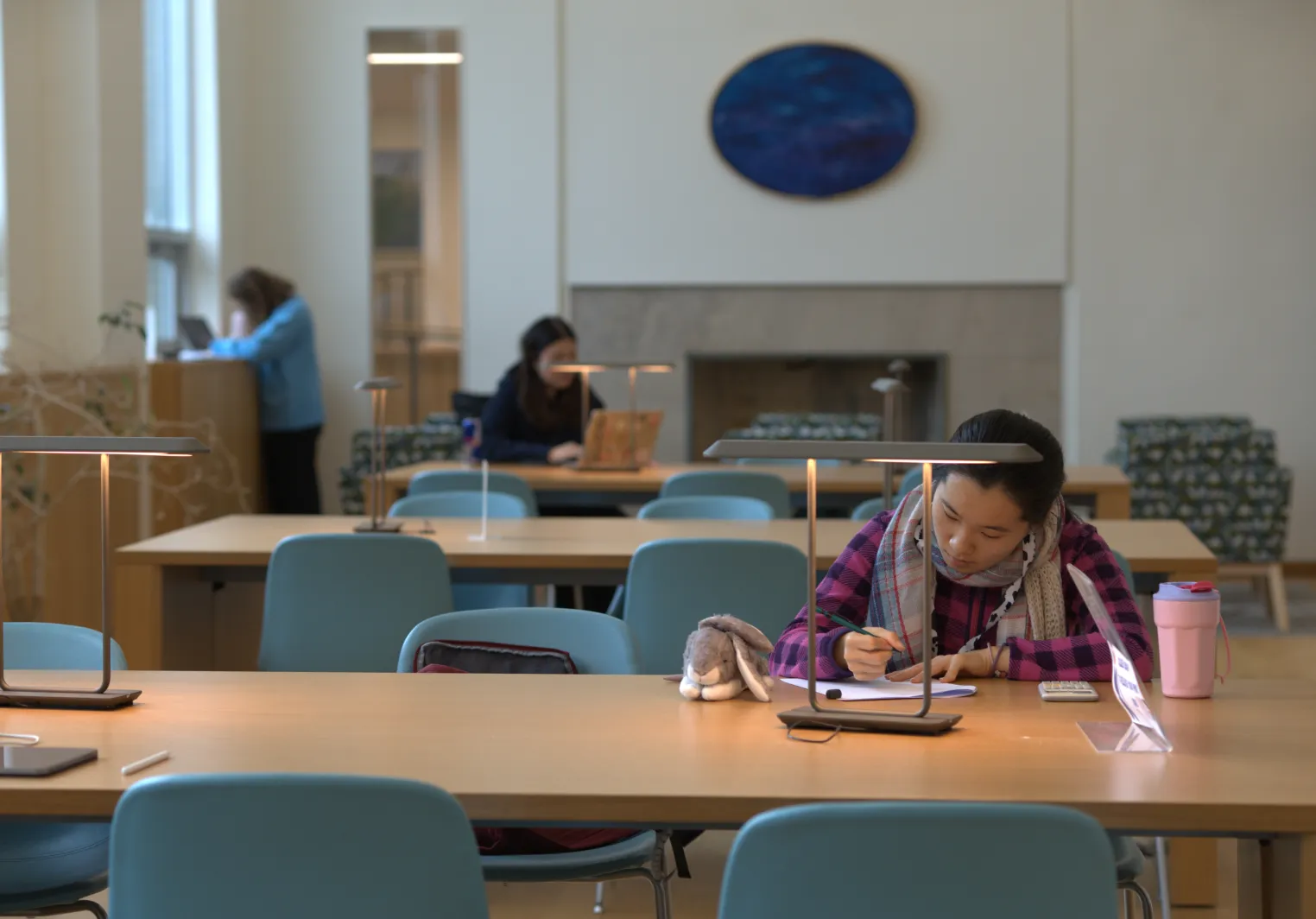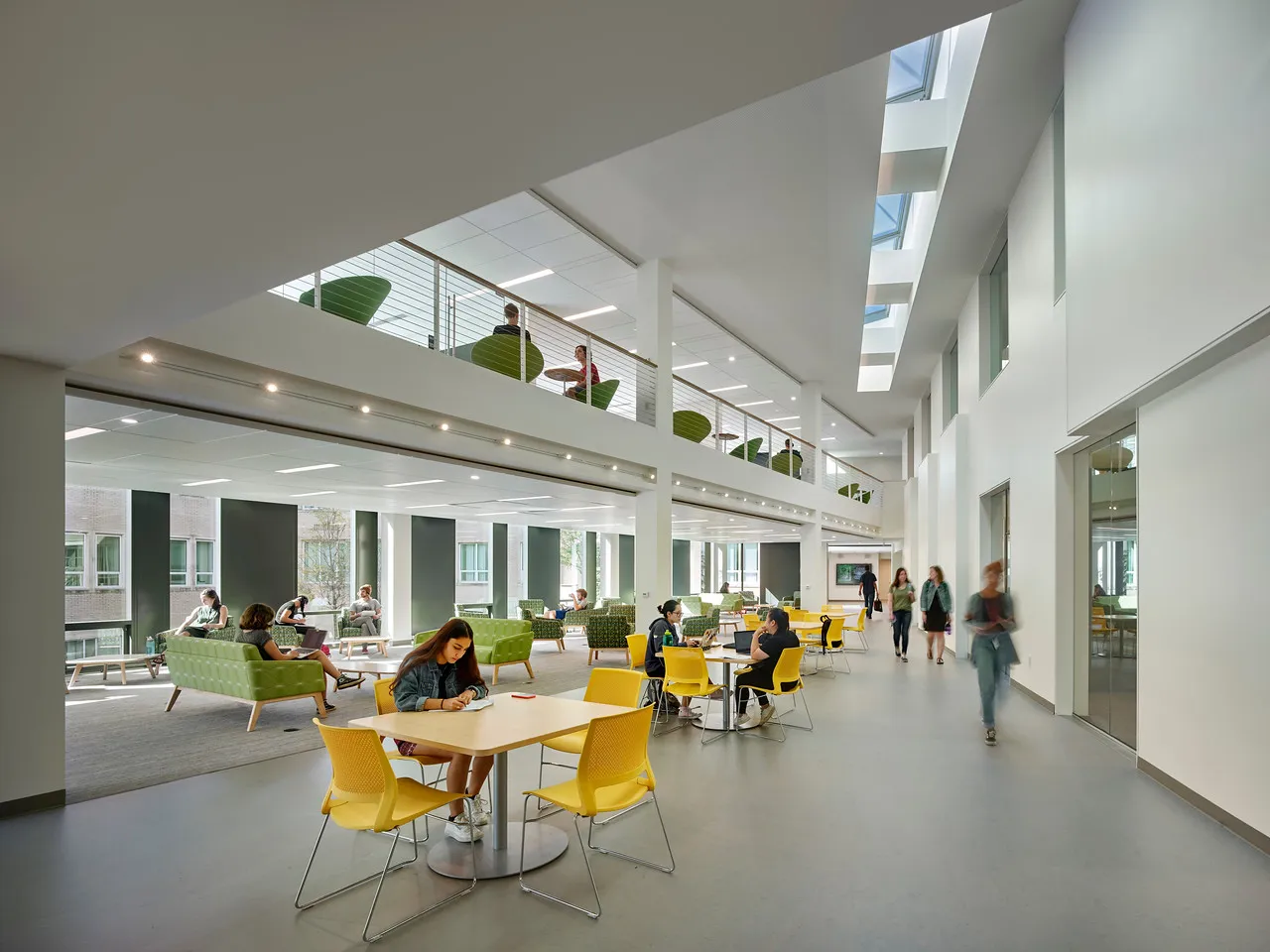
With the completion of Phase II renovations prior to the start of the Fall 2025 semester, Bryn Mawr’s Park Science Center now stands fully transformed and reimagined to support the next generation of scientific teaching, research, and collaboration.
The two-phase, multi-year project, totaling nearly $48 million, represents one of the College’s most ambitious capital investments in recent decades. Building on the sweeping changes of Phase I, which added 10,000 square feet of new space, including the building’s glass-walled entryway and atrium, Phase II continued the renewal throughout the original structure, modernizing classrooms, improving accessibility, and deepening Bryn Mawr’s commitment to sustainability.
Collier Library
Collier Library has been redesigned to include open study areas, group study rooms, and a technology-enabled classroom, the library now serves as a hub for both quiet work and collaboration.

Among the highlights of Phase II:
-
Upgraded teaching spaces: Five classrooms and one lecture hall were fully renovated with new finishes, modern furnishings, and advanced instructional technology.
-
Enhanced laboratory facilities: Updated classroom labs for Computer Science, Physics, and Biology create dynamic environments for both teaching and experimentation.
-
New Health Professions Advising Office (HPAO) suite: Relocated from Canwyll House, the new HPAO suite provides centralized advising and meeting spaces for students pursuing careers in medicine and health sciences.
-
Reimagined Collier Library: Redesigned to include open study areas, group study rooms, and a technology-enabled classroom, the library now serves as a hub for both quiet work and collaboration.
-
Departmental upgrades: Offices for the Mathematics and Physics departments have been modernized, improving functionality and comfort.
Accessibility and Sustainability at the Core
Accessibility improvements were a major priority for the project. Large lecture halls now include hearing-assist loops, accessible pathways, and classroom lifts, ensuring all members of the Bryn Mawr community can fully participate in the life of the building.
Energy efficiency upgrades further advance the College’s sustainability goals, with LED lighting, magnetic chillers, energy-efficient ventilation systems, and condensing boilers all reducing the building’s environmental footprint.
Building on a Strong Foundation
When Phase I of the renovation was unveiled in 2018, the Park Science Center gained the Nan Harris Atrium, the Albano Modern Physics Lab, and the Lower Commons — spaces that immediately became focal points for collaboration, study, and cross-disciplinary exchange.
Phase II builds upon that foundation, extending the same sense of openness, connection, and modern functionality throughout the building. Together, the two phases create an environment that reflects Bryn Mawr’s longstanding strengths in the sciences while positioning the College for the future of research and teaching.
The architectural firm for the Park Science Center renovation and addition is Payette Associates, Inc.
